3 Bedrooms Villa in Monovar Alicante (Costa Blanca)
Reference: SIDIMF-GI0063-SI-25124 PRICE: €1,100,000
Property Details
Ref: SIDIMF-GI0063-SI-25124
Country: Spain
State or province: Alicante (Costa Blanca)
Property location: Monovar
Property type: Villa
Build Size: 600m²
Plot Size: 10000m²
Number of bedrooms: 3
Number of bathrooms: 3
Property Description
Located in the lofty area of Monovar, we have for sale this spectacular chalet, and spectacular plot.Very recent construction, it is adorned by its elegance of the stone and with all the details that have made its owners with so much esquisitez and temperance.Presents garden and plot with great expectations, for its breadth and good work in every part of its 10,000 meters.Details definitely to highlight:Built with masonry stone, forge, wood and clay made and hand painted, many artisans workshop, anti-theft Windows finstral security,Alarm A/A, chimney with turbine, heating of radiant floor with solar plates and propane gas, attic of parquet and carved wood, suit with bath and dressing room, pantry, laundry, three storage rooms terrace, balcony, basement with garage for 4 vehicles and barbecue of 95 MTS made of stone, with bar, chimney with turbine also and wood oven, own bathroom and access to the floor upstairs by stairs Interior.Internet, irrigation water, olive trees Area (80) Orchard area with fruit trees, rustic garden area with oaks, Holm Oaks, Cork oaks, etc., garden area for swimming pool, garden area for children's play with fountain and Sandbox, Workshop shed and covered Leñero, plot fenced with stone walls of masonry, private road of 3 neighbors, quiet and very peaceful, 5 min from two schools, extra qualities of constructive elements and constructive materials, furnished. Storage. Terrace. Heating.This chalet has been made conscientiously, keeping all kinds of details, from the wood used, decorative floors,A dream kitchen.. That is to say, a luxury property that could continue describing by the magnitude of its presence, and the style of the House..., but I think seeing the photos... There is a word that describes it: spectacular.
Features
- Air conditioning
- Courtyard
- Jacuzzi
- Telephone
- Swimming Pool
- White Goods
- Basement
- furnished
- Internet
- Fenced Plot
- Security Grills
- Outbuildings
- Covered porch
- Open Terrace/Patio
- Larder
- Entrance Hall
- Annexe
- Barbecue [BBQ]
- Garden lighting
- Garage
- Balcony
- Irrigation system
- Storage
- Mains Irrigation Water
- Solarium
- Fireplace
- Satellite TV
- Utility Room
- Septic tank
Amenities
Energy Rating
Energy rating coming soon!
kWh/m² per year
kgCO2/m² per year
a
b
c
d
e
f
g
Mortgage Calculator
Alpha Print
Note: Set print Margins to none and select print background graphics

3 Bedrooms Villa in MonovarAlicante (Costa Blanca) , Spain
Reference: SIDIMF-GI0063-SI-25124 PRICE: €1,100,000
Property Details
Ref: SIDIMF-GI0063-SI-25124 Country: Spain State or province: Alicante (Costa Blanca) Property location: Monovar Property type: Villa Build Size: 600m² Plot Size: 10000m² Number of bedrooms: 3 Number of bathrooms: 3
Property Description
Located in the lofty area of Monovar, we have for sale this spectacular chalet, and spectacular plot.Very recent construction, it is adorned by its elegance of the stone and with all the details that have made its owners with so much esquisitez and temperance.Presents garden and plot with great expectations, for its breadth and good work in every part of its 10,000 meters.Details definitely to highlight:Built with masonry stone, forge, wood and clay made and hand painted, many artisans workshop, anti-theft Windows finstral security,Alarm A/A, chimney with turbine, heating of radiant floor with solar plates and propane gas, attic of parquet and carved wood, suit with bath and dressing room, pantry, laundry, three storage rooms terrace, balcony, basement with garage for 4 vehicles and barbecue of 95 MTS made of stone, with bar, chimney with turbine also and wood oven, own bathroom and access to the floor upstairs by stairs Interior.Internet, irrigation water, olive trees Area (80) Orchard area with fruit trees, rustic garden area with oaks, Holm Oaks, Cork oaks, etc., garden area for swimming pool, garden area for children's play with fountain and Sandbox, Workshop shed and covered Leñero, plot fenced with stone walls of masonry, private road of 3 neighbors, quiet and very peaceful, 5 min from two schools, extra qualities of constructive elements and constructive materials, furnished. Storage. Terrace. Heating.This chalet has been made conscientiously, keeping all kinds of details, from the wood used, decorative floors,A dream kitchen.. That is to say, a luxury property that could continue describing by the magnitude of its presence, and the style of the House..., but I think seeing the photos... There is a word that describes it: spectacular.
Features
- Air conditioning
- Courtyard
- Jacuzzi
- Telephone
- Swimming Pool
- White Goods
- Basement
- furnished
- Internet
- Fenced Plot
- Security Grills
- Outbuildings
- Covered porch
- Open Terrace/Patio
- Larder
- Entrance Hall
- Annexe
- Barbecue [BBQ]
- Garden lighting
- Garage
- Balcony
- Irrigation system
- Storage
- Mains Irrigation Water
- Solarium
- Fireplace
- Satellite TV
- Utility Room
- Septic tank
Gallery
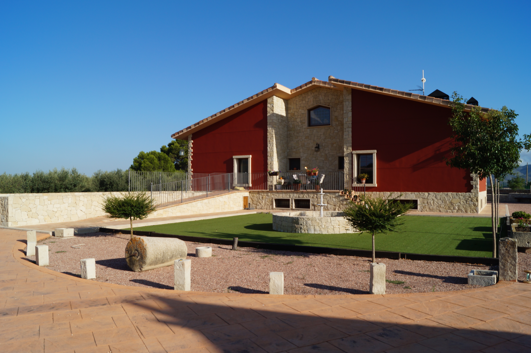
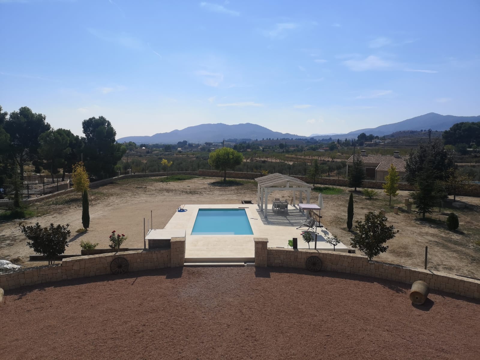
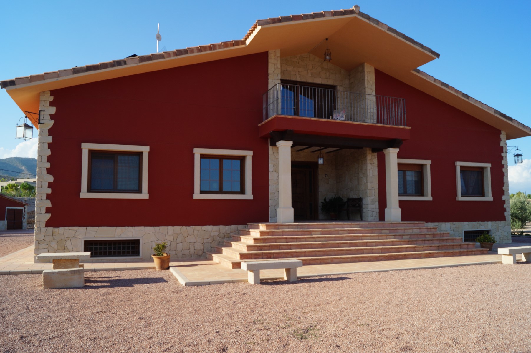
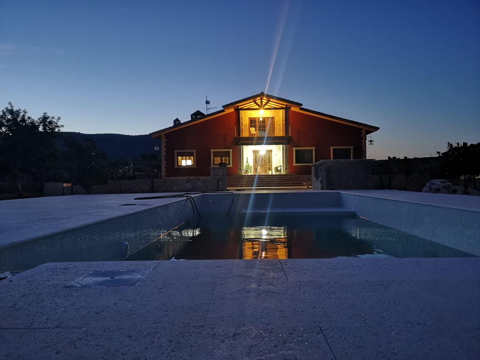
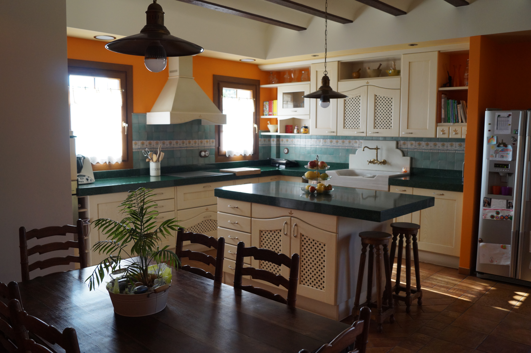
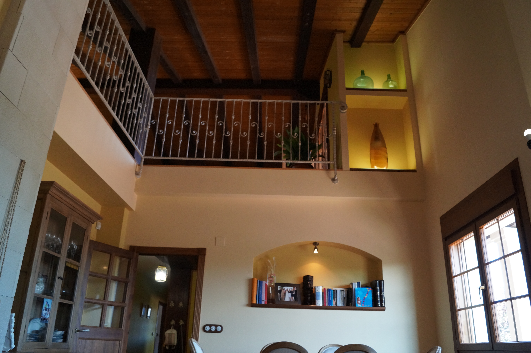
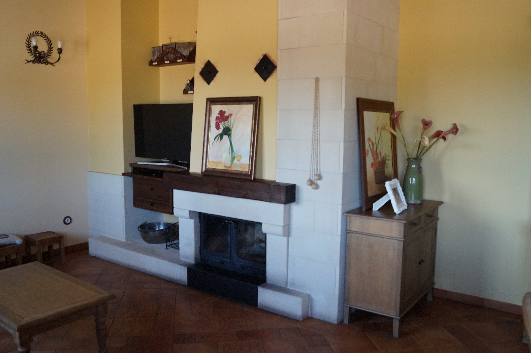
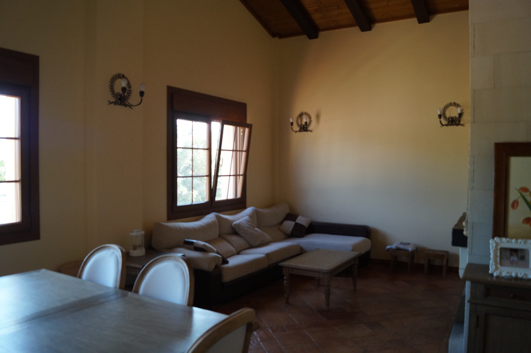
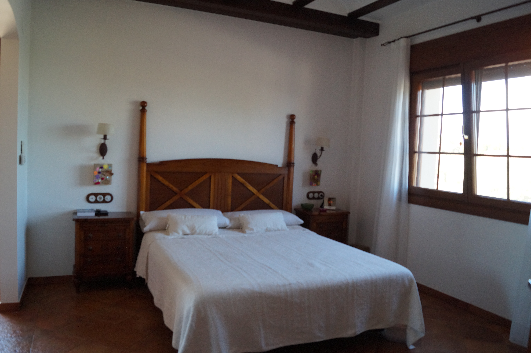
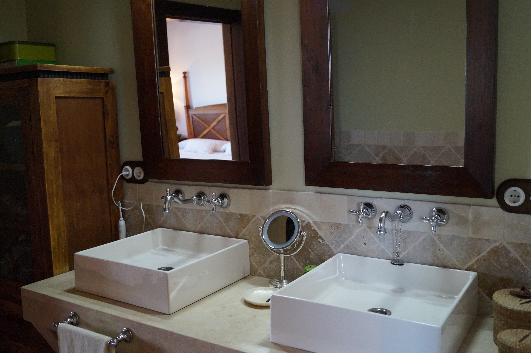
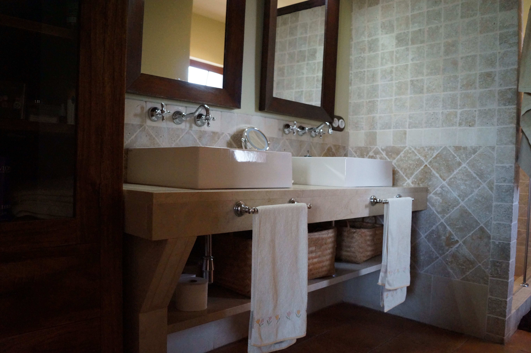
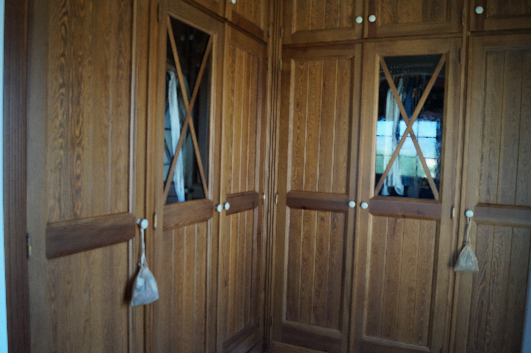
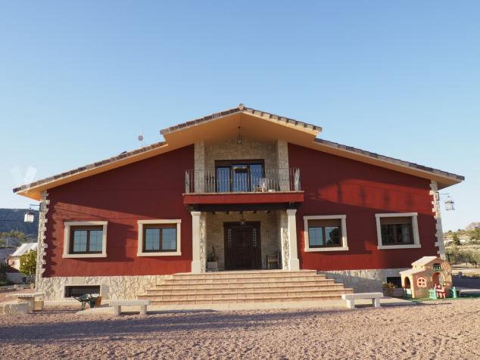
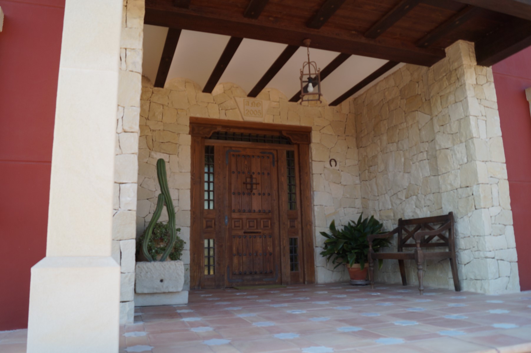
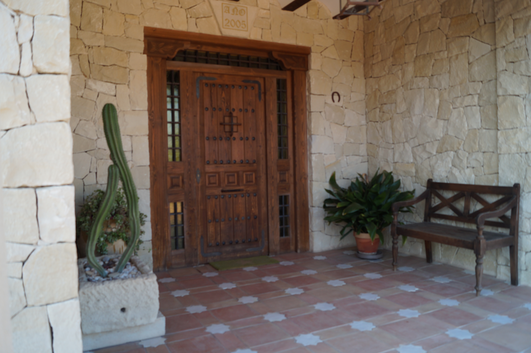
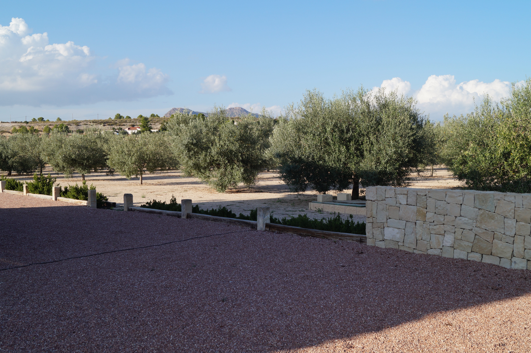
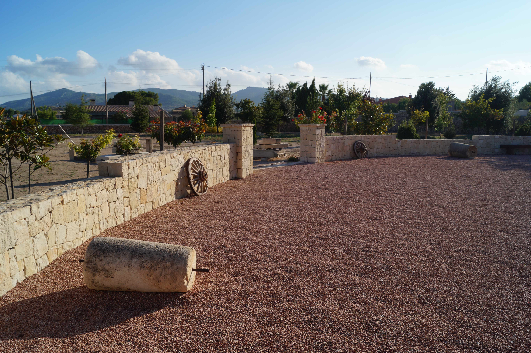
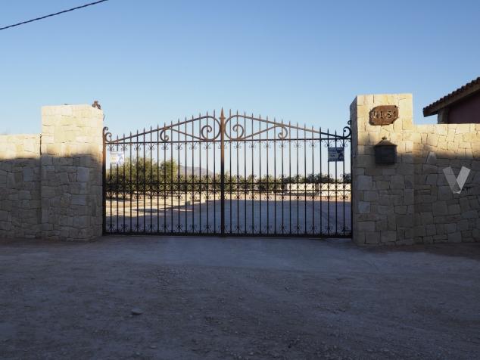
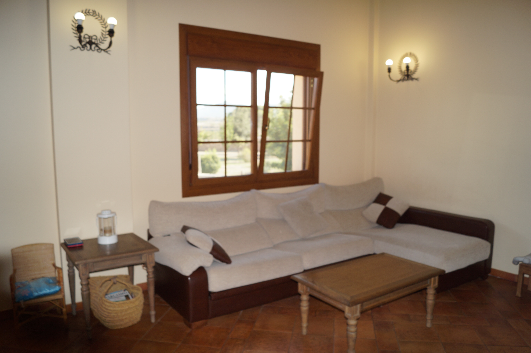
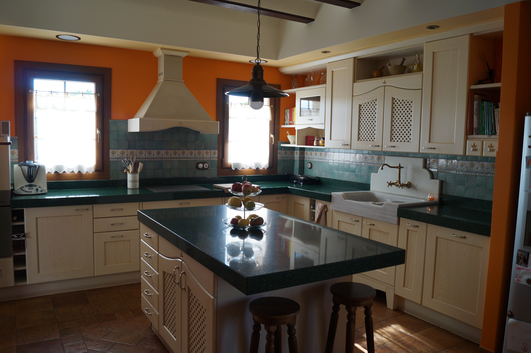
Chat via WhatsApp
Hallo, hoe kan ik u vandaag helpen?
Hi, how can I help you today?
Hi, how can I help you today?
Laten we chatten! Let's Chat!
