3 Bedrooms Townhouse in San Isidro Alicante (Costa Blanca)
Reference: SIDMOR-CGP JLM2819 PRICE: €180,000
Property Details
Ref: SIDMOR-CGP JLM2819
Country: Spain
State or province: Alicante (Costa Blanca)
Property location: San Isidro
Property type: Townhouse
Build Size: 159m²
Number of bedrooms: 3
Number of bathrooms: 2
Property Description
A large townhouse for sale in the village of San Isidro.This property is distributed over two floors and offer on the ground floor a large garage with separate warehouse space with W/C and small private patio.Upstairs the living space is laid out as such there is a large lounge/dining room with patio door access to the balcony, there are three double bedrooms with the master having en-suite facility and in addition there is a family bathroom, there is also a fully fitted independent kitchen with utility area.This property also has the added benefits of a large private roof top solarium, with views of the surrounding countryside, and has hot and cold air conditioning.This property also has the option of a rent to buy Please contact us for more details on this option.
Features
Amenities
Energy Rating
Energy rating coming soon!
kWh/m² per year
kgCO2/m² per year
a
b
c
d
e
f
g
Mortgage Calculator
You couldn't find what you are looking for?
DO YOU WANT TO SELL YOUR HOUSE?
FULLY REGISTERED ESTATE AGENTS IN SPAIN
LICENCE: RAICV 3505
Calle Lo Aguirre 27
San Miguel de Salinas | Alicante
© Copyright 2024 Spanish Immo Dreams – All rights reserved | Website & CRM by Alphashare Solutions
Alpha Print
Note: Set print Margins to none and select print background graphics

3 Bedrooms Townhouse in San IsidroAlicante (Costa Blanca) , Spain
Reference: SIDMOR-CGP JLM2819 PRICE: €180,000
Property Details
Ref: SIDMOR-CGP JLM2819 Country: Spain State or province: Alicante (Costa Blanca) Property location: San Isidro Property type: Townhouse Build Size: 159m² Number of bedrooms: 3 Number of bathrooms: 2
Property Description
A large townhouse for sale in the village of San Isidro.This property is distributed over two floors and offer on the ground floor a large garage with separate warehouse space with W/C and small private patio.Upstairs the living space is laid out as such there is a large lounge/dining room with patio door access to the balcony, there are three double bedrooms with the master having en-suite facility and in addition there is a family bathroom, there is also a fully fitted independent kitchen with utility area.This property also has the added benefits of a large private roof top solarium, with views of the surrounding countryside, and has hot and cold air conditioning.This property also has the option of a rent to buy Please contact us for more details on this option.
Features
Gallery
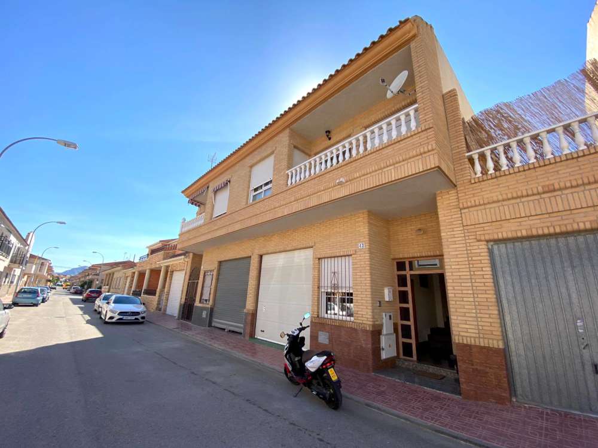
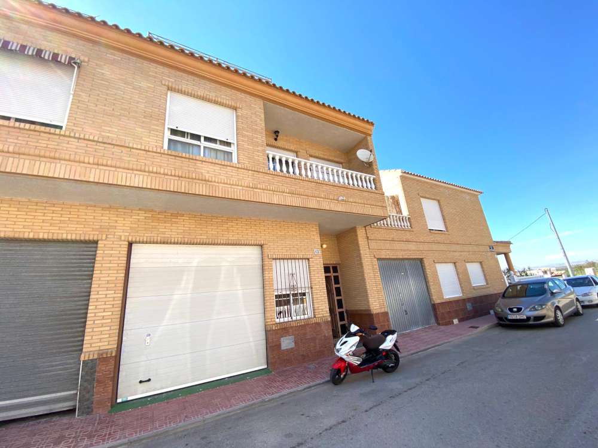
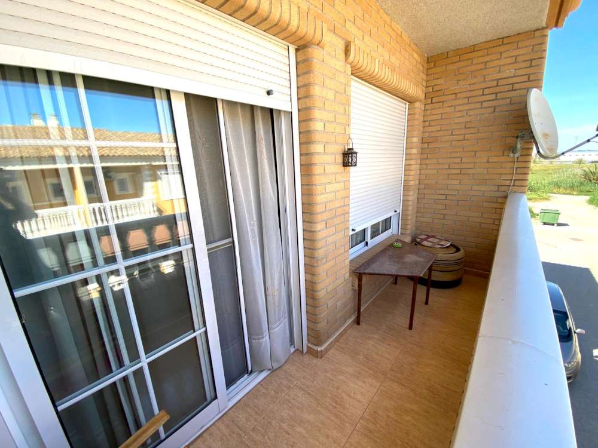
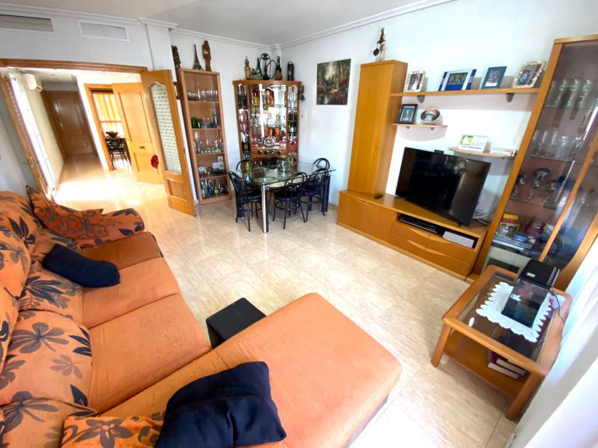
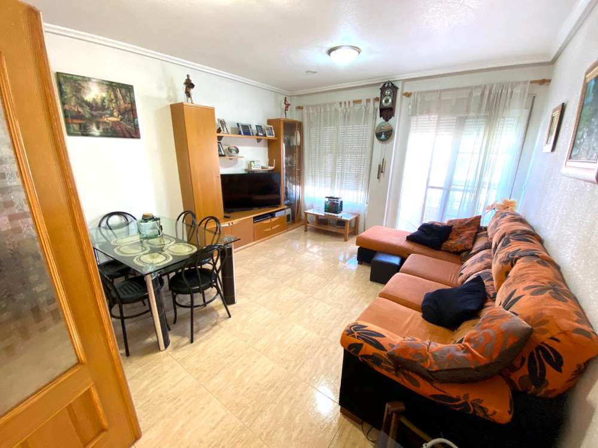
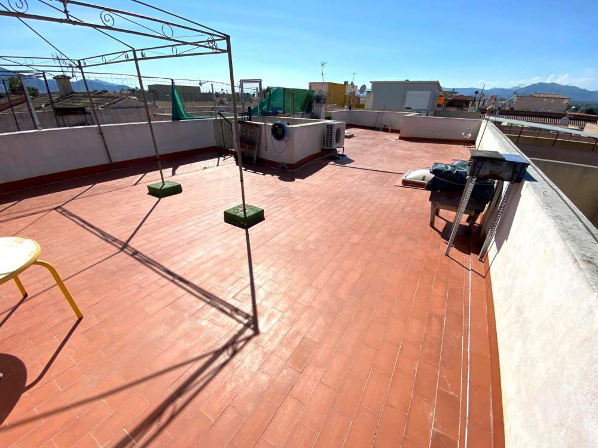
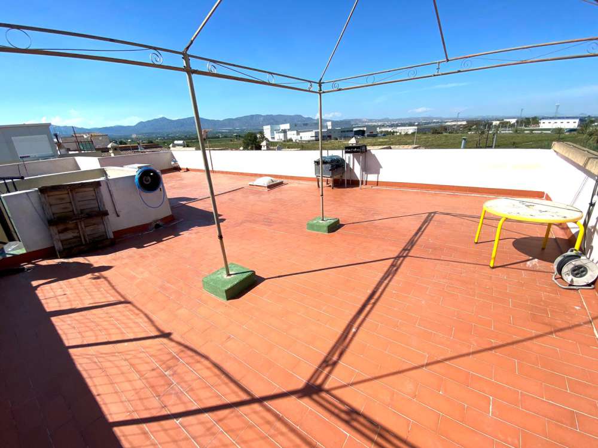
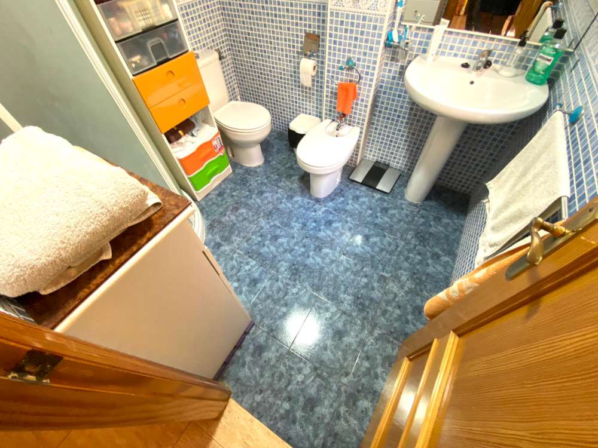
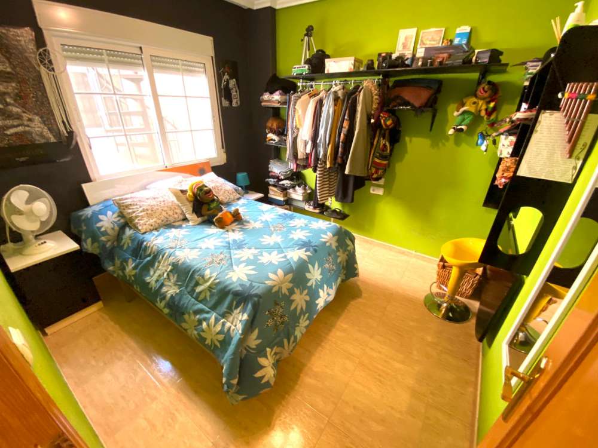
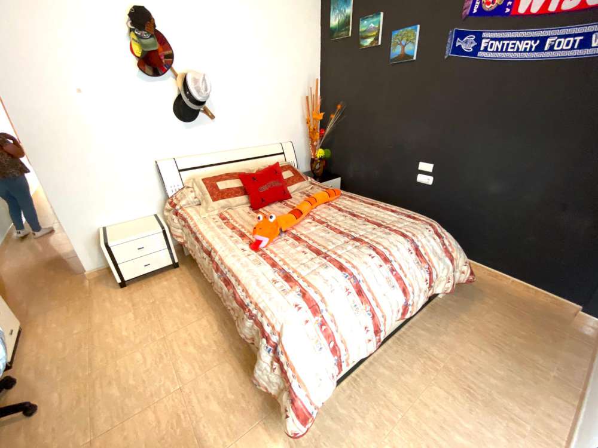
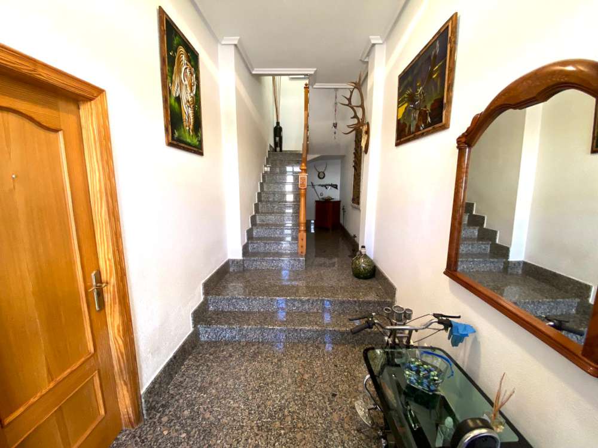
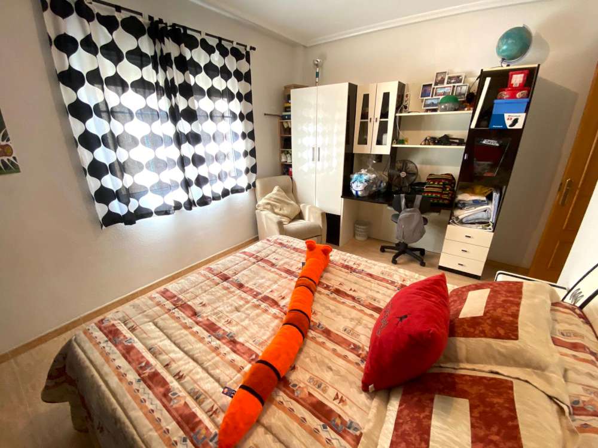
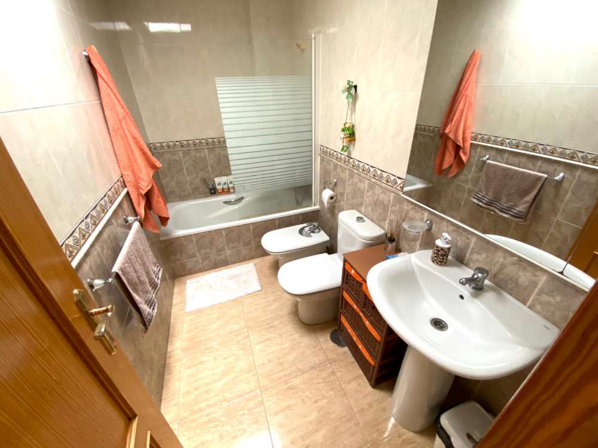
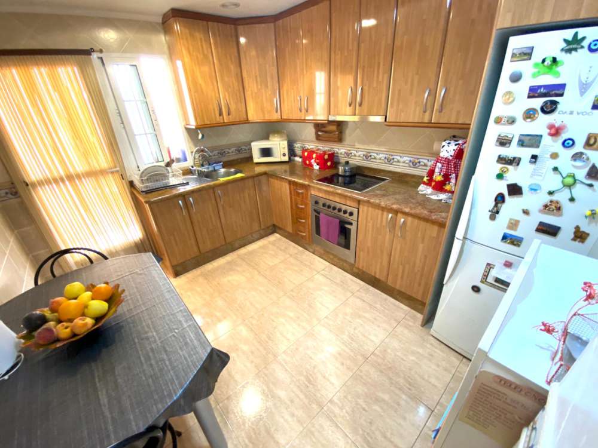
Laten we chatten! Let's Chat!
Chat via WhatsApp
Hallo, hoe kan ik u vandaag helpen?
Hi, how can I help you today?
Hi, how can I help you today?
