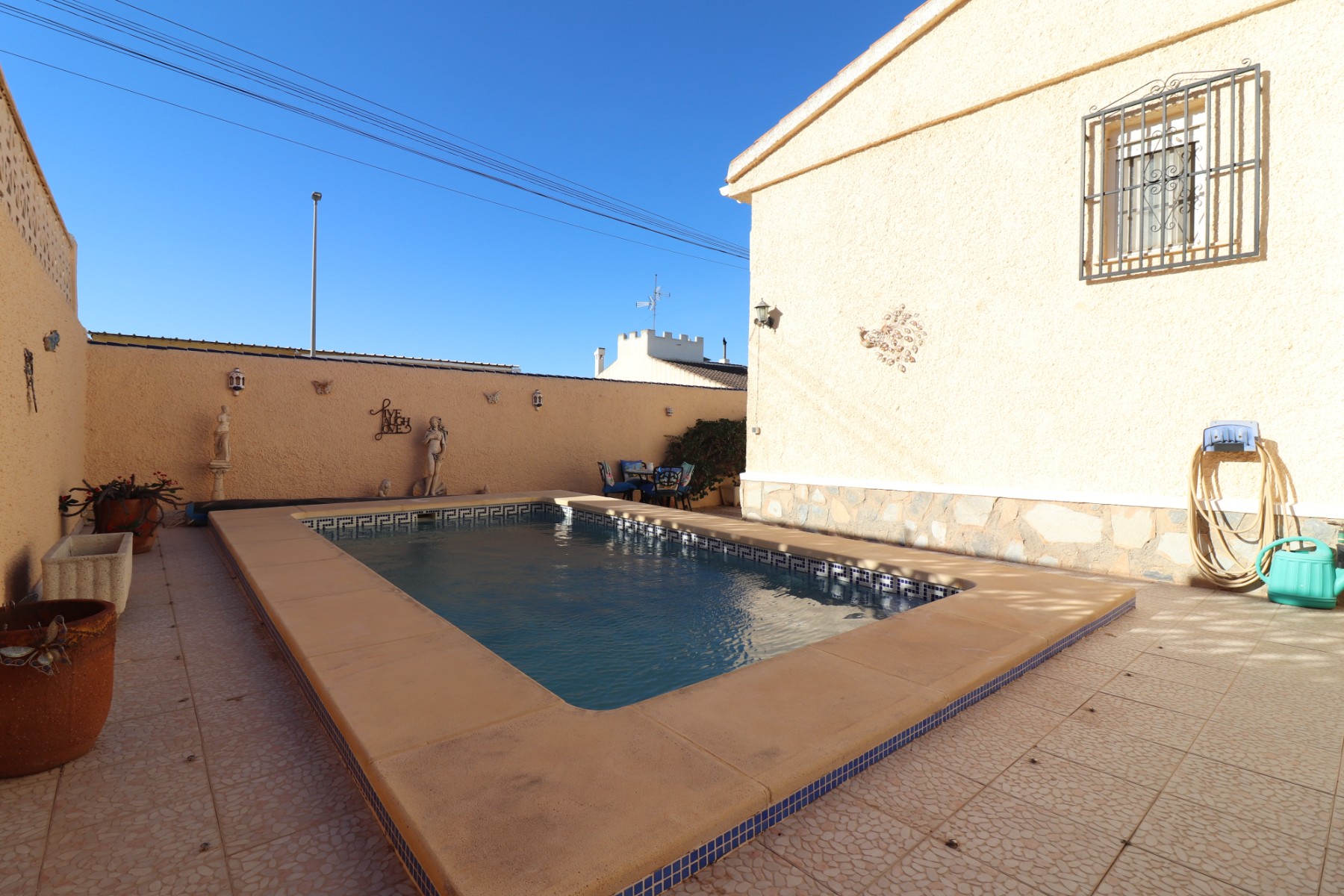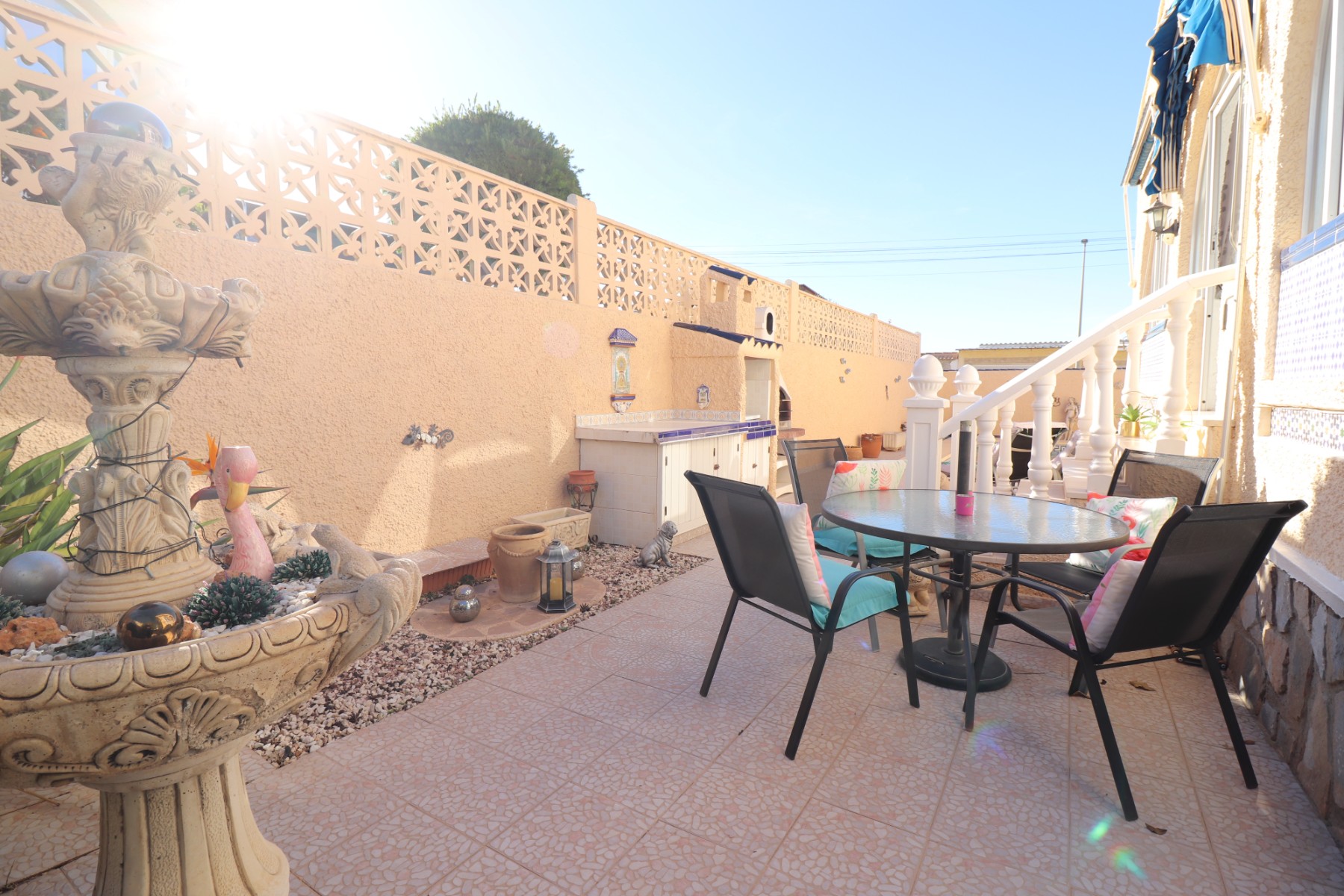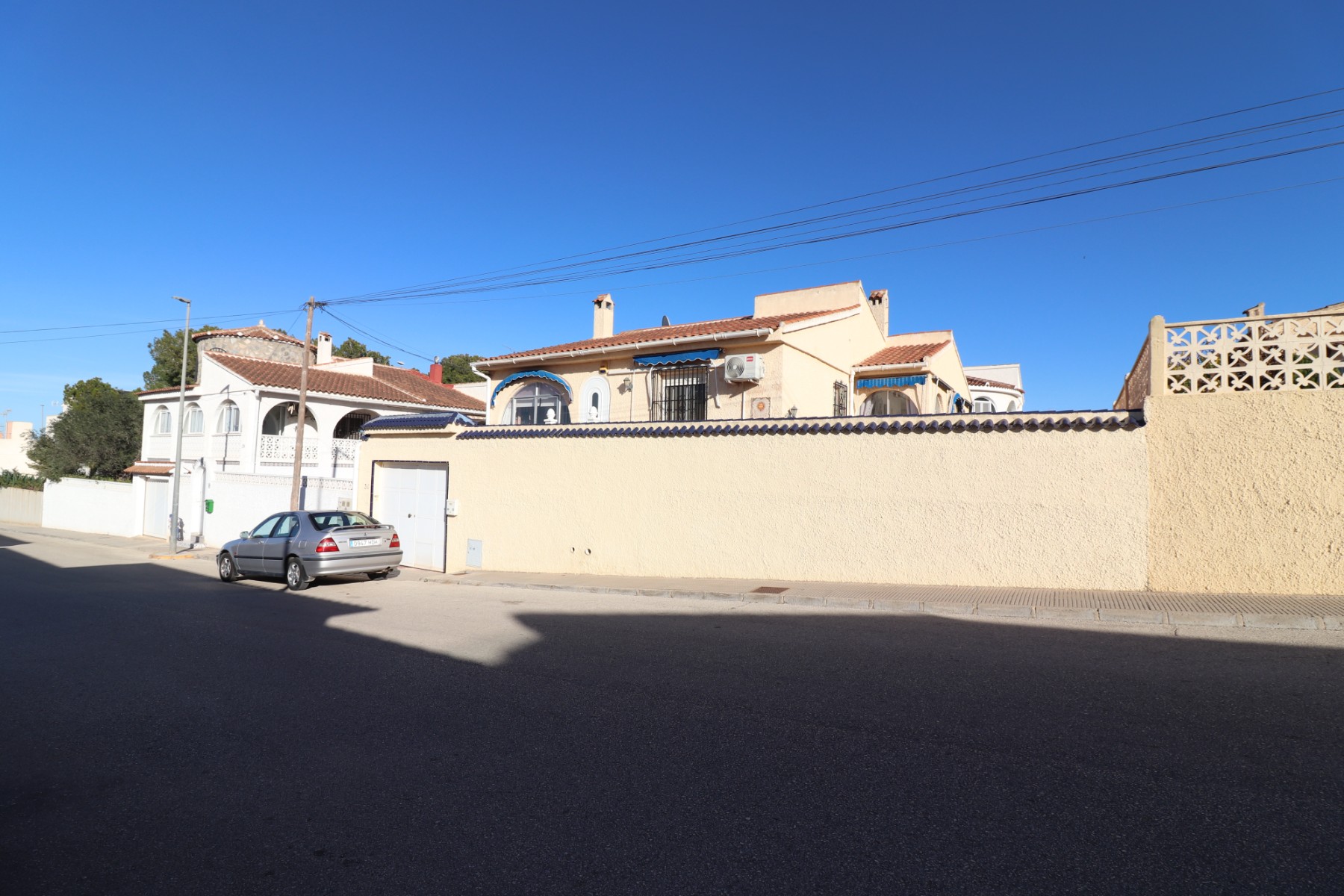4 Bedrooms Detached villa in Benijofar Alicante (Costa Blanca)
Reference: SIDIMF-GI0335-VRE 5724 PRICE: €320,000
Property Details
Ref: SIDIMF-GI0335-VRE 5724
Country: Spain
State or province: Alicante (Costa Blanca)
Property location: Benijofar
Property type: Detached villa
Pool type: Yes
Build Size: 125m²
Plot Size: 300m²
Number of bedrooms: 4
Number of bathrooms: 2
Property Description
This South West Facing, Four Bedroom, Detached Villa in Benijofar with underbuild, is located within a desirable area, just a five-minute walk to a wide range of amenities, including a sports ground, school, medical centre, pharmacy, and a commercial centre featuring McDonald€s and an array of eating places and café bars. Additionally, there are a couple of main chain supermarkets nearby. La Marquesa golf course is only a five-minute drive away, and the beautiful Costa Blanca South coastline is approximately 12 minutes by car. This lovely presented villa boasts a covered and glazed-in entrance terrace leading into a cozy lounge with a feature fireplace and air conditioning. A wide arch connects the lounge to the dining area, which further leads through to a fitted kitchen. The main property includes two double bedrooms with built-in wardrobes, the master benefiting from air conditioning and an en suite bathroom. There is also a family shower room. The under build, accessed externally, offers additional accommodation with two double bedrooms (one with an en suite), another family shower room, a kitchenette, a utility area, and a storage area, providing great flexibility for guests or extended family. The exterior features a tiled garden with off-road parking, a private 3 x 6 pool, a BBQ and work area, and some planted borders. This is a fantastic opportunity for a permanent home or holiday retreat on the Costa Blanca South. Disclaimer: Note that the under build is classed as storage space on the Title Deed, however this space has been adapted for the use of a kitchenette, two bedrooms, a modern shower room, utility and storage area. In case you wish to register the new use at the Land Registry and the Cadastre an architect needs to check if the space meets the appropriate dwelling conditions (height, ventilation, etc.), and then issue the appropriate certificate. Another certificate from the Community of Property Owners will be required too, if applicable.
Features
- Air conditioning
- Private pool
- alarm
- Off road parking
- store room
- BBQ
- Outside Kitchen
- Glazed In Terrace
- En-suite Bathrooms
- Terrace
- En-suite bathroom
- Storage
- Garden
- Central heating
- Fireplace
- Utility Room
- Underbuild
Amenities
Energy Rating
Energy rating coming soon!
kWh/m² per year
kgCO2/m² per year
a
b
c
d
e
f
g
Mortgage Calculator
You couldn't find what you are looking for?
DO YOU WANT TO SELL YOUR HOUSE?
FULLY REGISTERED ESTATE AGENTS IN SPAIN
LICENCE: RAICV 3505
Calle Lo Aguirre 27
San Miguel de Salinas | Alicante
© Copyright 2024 Spanish Immo Dreams – All rights reserved | Website & CRM by Alphashare Solutions
Alpha Print
Note: Set print Margins to none and select print background graphics

4 Bedrooms Detached villa in BenijofarAlicante (Costa Blanca) , Spain
Reference: SIDIMF-GI0335-VRE 5724 PRICE: €320,000
Property Details
Ref: SIDIMF-GI0335-VRE 5724 Country: Spain State or province: Alicante (Costa Blanca) Property location: Benijofar Property type: Detached villa Pool type: Yes Build Size: 125m² Plot Size: 300m² Number of bedrooms: 4 Number of bathrooms: 2
Property Description
This South West Facing, Four Bedroom, Detached Villa in Benijofar with underbuild, is located within a desirable area, just a five-minute walk to a wide range of amenities, including a sports ground, school, medical centre, pharmacy, and a commercial centre featuring McDonald€s and an array of eating places and café bars. Additionally, there are a couple of main chain supermarkets nearby. La Marquesa golf course is only a five-minute drive away, and the beautiful Costa Blanca South coastline is approximately 12 minutes by car. This lovely presented villa boasts a covered and glazed-in entrance terrace leading into a cozy lounge with a feature fireplace and air conditioning. A wide arch connects the lounge to the dining area, which further leads through to a fitted kitchen. The main property includes two double bedrooms with built-in wardrobes, the master benefiting from air conditioning and an en suite bathroom. There is also a family shower room. The under build, accessed externally, offers additional accommodation with two double bedrooms (one with an en suite), another family shower room, a kitchenette, a utility area, and a storage area, providing great flexibility for guests or extended family. The exterior features a tiled garden with off-road parking, a private 3 x 6 pool, a BBQ and work area, and some planted borders. This is a fantastic opportunity for a permanent home or holiday retreat on the Costa Blanca South. Disclaimer: Note that the under build is classed as storage space on the Title Deed, however this space has been adapted for the use of a kitchenette, two bedrooms, a modern shower room, utility and storage area. In case you wish to register the new use at the Land Registry and the Cadastre an architect needs to check if the space meets the appropriate dwelling conditions (height, ventilation, etc.), and then issue the appropriate certificate. Another certificate from the Community of Property Owners will be required too, if applicable.
Features
- Air conditioning
- Private pool
- alarm
- Off road parking
- store room
- BBQ
- Outside Kitchen
- Glazed In Terrace
- En-suite Bathrooms
- Terrace
- En-suite bathroom
- Storage
- Garden
- Central heating
- Fireplace
- Utility Room
- Underbuild
Gallery
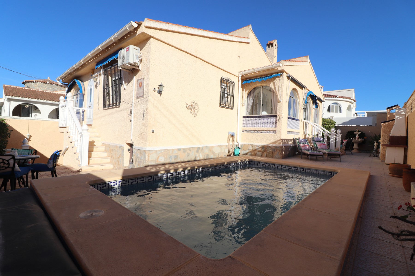
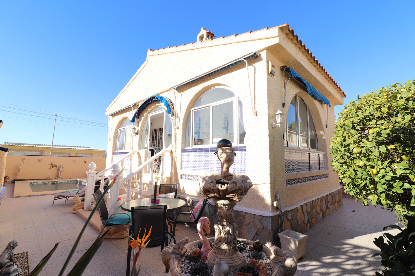
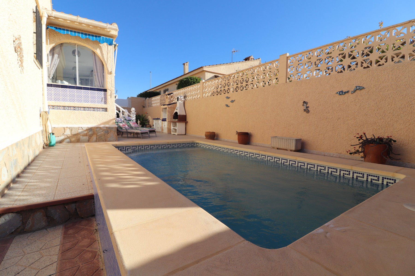
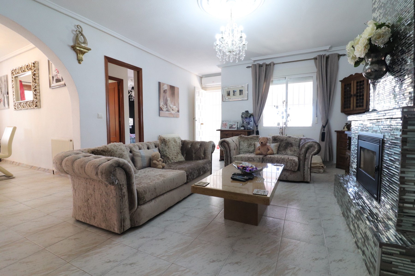
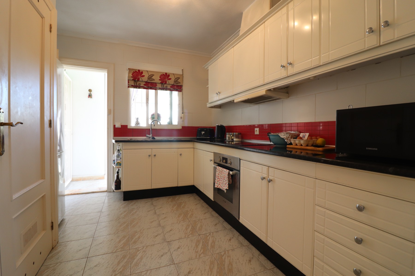
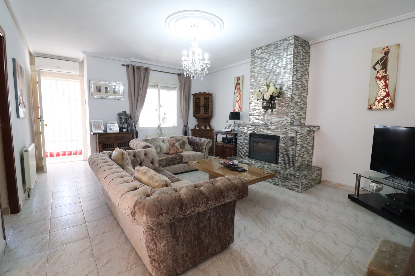
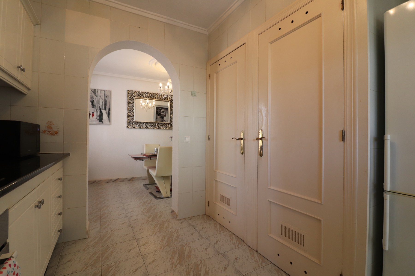
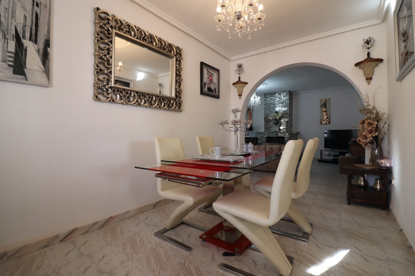
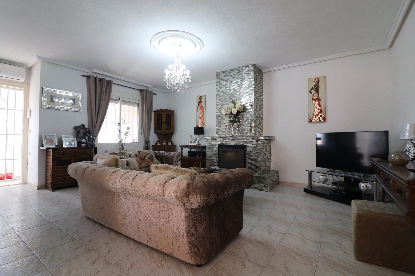
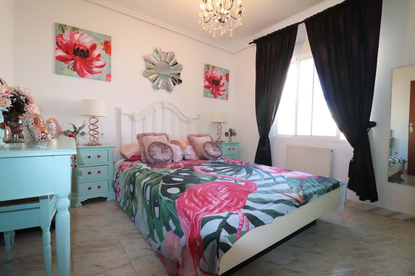
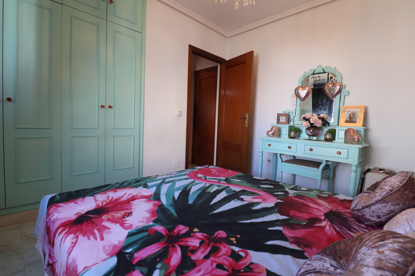
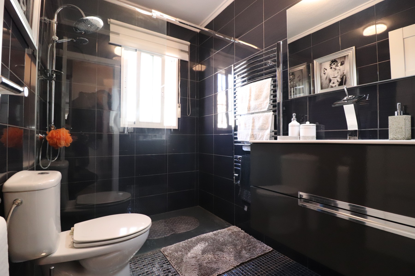
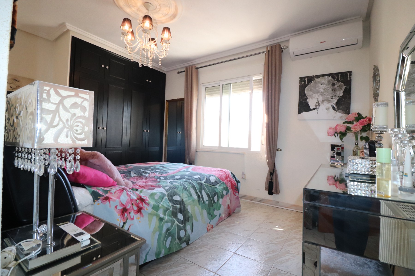
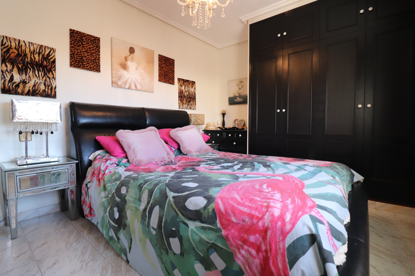
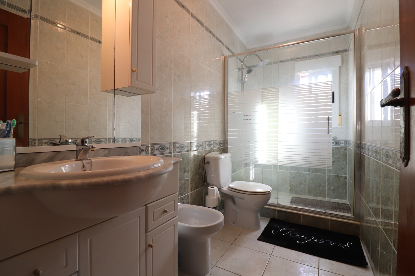
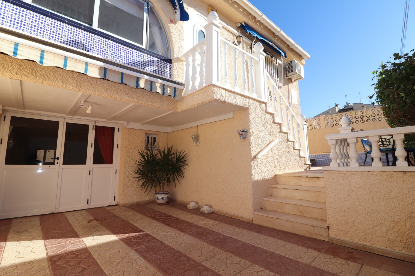
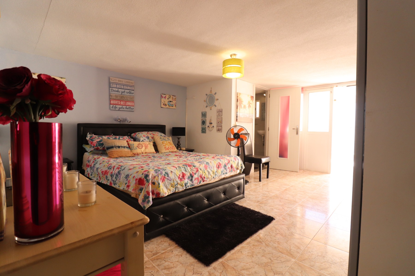
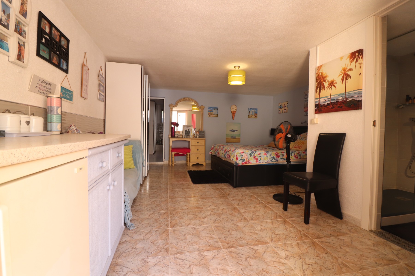
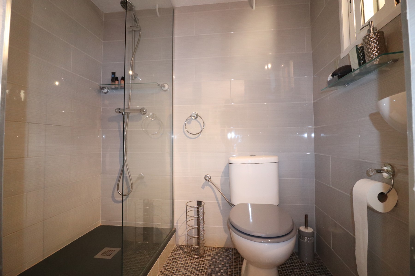
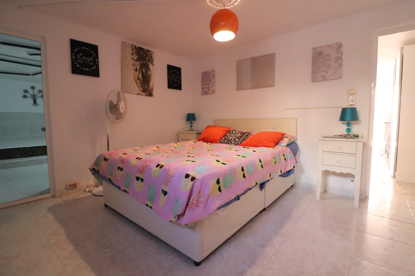
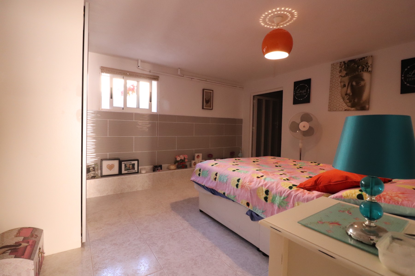
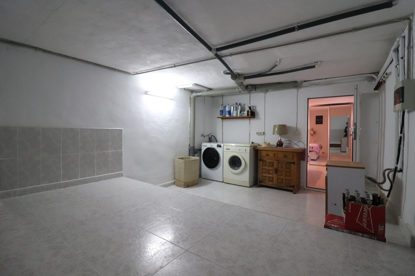
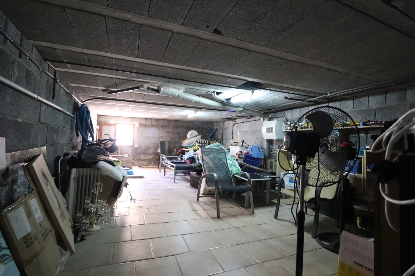
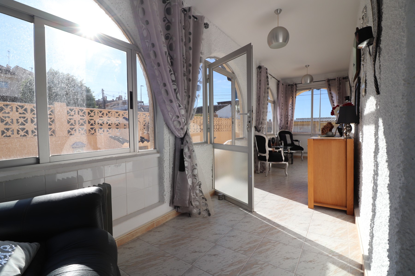
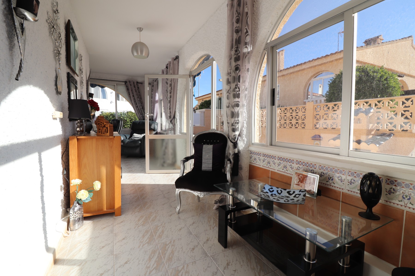
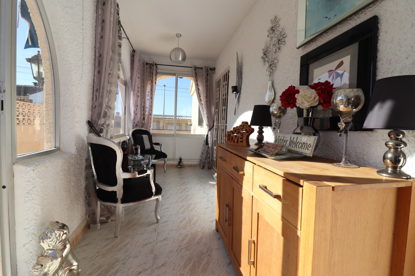
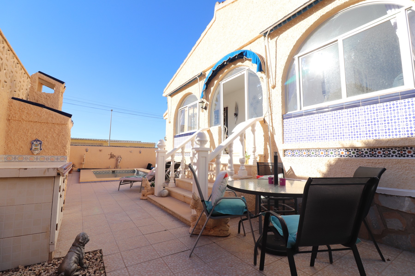
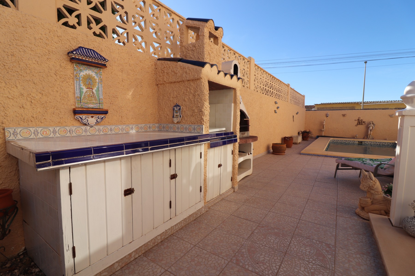
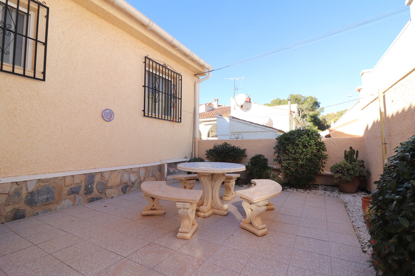
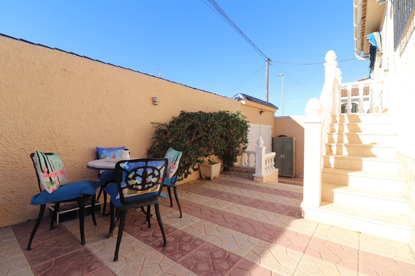
Chat via WhatsApp
Hallo, hoe kan ik u vandaag helpen?
Hi, how can I help you today?
Hi, how can I help you today?
Laten we chatten! Let's Chat!

